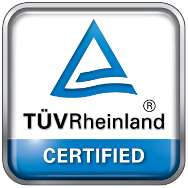

Yes, a piece of Electrifying news to all our EV Executive Diploma course aspirants and enrollees. We are happy to announce that our Executive Diploma Course on EV is a step ahead on the global stage with recognition from a reputed independent certification body. Furthermore, as we advance, the EV Executive diploma course from Cloudkampus is now recognized by TÜV Rheinland.
What does a PersCert TÜV Certification by TUV Rheinland mean?
TUV group has an independent association that tests, inspects and certifies products, technologies, systems and people to ensure quality and set benchmark standards. TÜV Rheinland Certificates are recognized worldwide and carry the trademark of trust and quality.
TÜV Rheinland Certification Benefits for Students
The EV industry is booming worldwide, and at this juncture, overseas job opportunities can be career-changing. You can now explore unlimited career options abroad with your PersCert TÜV certification.
Acclaimed Seal of Trust
The proof of your competence certified by PersCert TÜV will make every organization’s head turn.
Assured Quality
Every organization would be confident enough to hire you and use your expertise for their growth.
Competitive Advantage
The certification from PersCert TÜV gives you the edge over your peers to advance your career in the EV industry.
The Executive Diploma in Building Information Modeling (BIM) is a comprehensive, industry-aligned program designed for professionals and aspiring engineers in the fields of civil engineering, architecture, and construction. As the global construction industry embraces digital transformation, BIM has emerged as a critical skillset, enabling seamless collaboration, efficiency, and precision throughout the project lifecycle.
With the BIM market expected to surpass $15 billion by 2027, growing at a CAGR of over 12%, its relevance in infrastructure, smart cities, and sustainable construction is accelerating rapidly. This course bridges the gap between conventional construction methods and next-generation digital workflows, preparing participants to lead in an increasingly tech-driven industry.
The program focuses on developing end-to-end competencies in digital design, modeling, coordination, simulation, and lifecycle management of built environments. Emphasizing practical application through project-based learning, it equips learners with the ability to execute real-world BIM projects using industry-leading tools and standards. Participants will also gain insights into automation, cloud collaboration, and integrated project delivery—ensuring they are well-prepared to thrive in the evolving AEC ecosystem.
3D BIM Modeling of a Commercial Office Complex
10 Hrs
Parametric BIM Design for a Smart Residential Apartment
10 Hrs
Sustainable School Campus Design using BIM Workflows
10 Hrs
Modular BIM Design for Affordable Housing Projects
10 Hrs
© 2026 CloudKampus. All rights reserved.