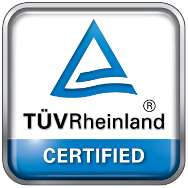

Yes, a piece of Electrifying news to all our EV Executive Diploma course aspirants and enrollees. We are happy to announce that our Executive Diploma Course on EV is a step ahead on the global stage with recognition from a reputed independent certification body. Furthermore, as we advance, the EV Executive diploma course from Cloudkampus is now recognized by TÜV Rheinland.
What does a PersCert TÜV Certification by TUV Rheinland mean?
TUV group has an independent association that tests, inspects and certifies products, technologies, systems and people to ensure quality and set benchmark standards. TÜV Rheinland Certificates are recognized worldwide and carry the trademark of trust and quality.
TÜV Rheinland Certification Benefits for Students
The EV industry is booming worldwide, and at this juncture, overseas job opportunities can be career-changing. You can now explore unlimited career options abroad with your PersCert TÜV certification.
Acclaimed Seal of Trust
The proof of your competence certified by PersCert TÜV will make every organization’s head turn.
Assured Quality
Every organization would be confident enough to hire you and use your expertise for their growth.
Competitive Advantage
The certification from PersCert TÜV gives you the edge over your peers to advance your career in the EV industry.
Everyone is in need of comfortable happy spaces today that promote happiness and well-being. While, many things have changed in the creation of homes today with respect to architecture, interior design is highly popular now and brings in an advanced approach to transform existing places. This course is not only about interior designing but it blends both architecture and interior designing under various disciplines of art and science right from civil engineering to structural and more. While the whole industry is driven now by CAD tools today for presentation of designs, this course provides a comfortable space for all students to become well-versed in exterior and interior views. The main objective of this course is to help students put diverse architectural principles into practice while designing spaces that retain the quality of the structure.
Everyone is in need of comfortable happy spaces today that promote happiness and well-being. While, many things have changed in the creation of homes today with respect to architecture, interior design is highly popular now and brings in an advanced approach to transform existing places. This course is not only about interior designing but it blends both architecture and interior designing under various disciplines of art and science right from civil engineering to structural and more. While the whole industry is driven now by CAD tools today for presentation of designs, this course provides a comfortable space for all students to become well-versed in exterior and interior views. The main objective of this course is to help students put diverse architectural principles into practice while designing spaces that retain the quality of the structure.
Upon completing this course, you are prone to be proficient in the following concepts.
Hands-On Assignments - 10 Hours
Hands-On Assignments - 10 Hours
Hands-On Assignments - 10 Hours
Hands-On Assignments - 10 Hours
Hands-On Assignments - 10 Hours
Hands-On Assignments - 10 Hours
Hands-On Assignments - 10 Hours
Creating Color Filled Legends for Architectural floor Plans
10 Hrs
Modeling Cinema Mall with 3D Walkthrough
10 Hrs
Rendering Commercial Buildings with Realistic and Lighting Effects
10 Hrs
Drafting and Annotation of Floor, Section and Elevation of 3 story building
10 Hrs
Creating the Building Design as per BIM Standards and Finding out the Energy Optimization
10 Hrs
Modeling 4 Storey Residential Buildings - Interiors & Exteriors
10 Hrs
© 2026 CloudKampus. All rights reserved.